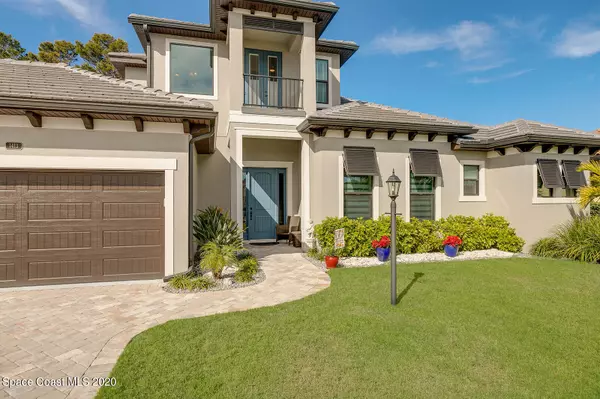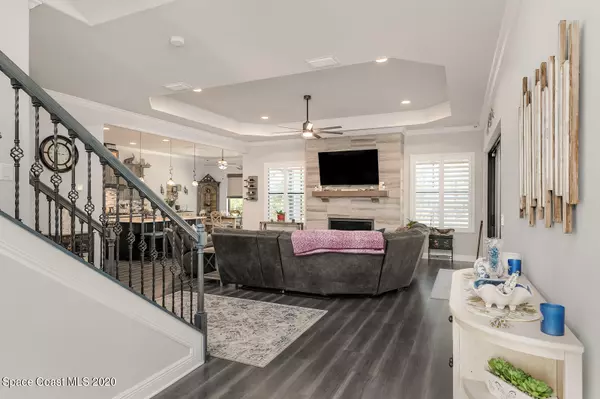$680,000
$680,000
For more information regarding the value of a property, please contact us for a free consultation.
1413 Alto Vista DR Melbourne, FL 32940
4 Beds
3 Baths
2,788 SqFt
Key Details
Sold Price $680,000
Property Type Single Family Home
Sub Type Single Family Residence
Listing Status Sold
Purchase Type For Sale
Square Footage 2,788 sqft
Price per Sqft $243
Subdivision San Marino Estates
MLS Listing ID 894590
Sold Date 03/31/21
Bedrooms 4
Full Baths 3
HOA Fees $73/qua
HOA Y/N Yes
Total Fin. Sqft 2788
Originating Board Space Coast MLS (Space Coast Association of REALTORS®)
Year Built 2019
Annual Tax Amount $6,495
Tax Year 2020
Lot Size 0.270 Acres
Acres 0.27
Property Sub-Type Single Family Residence
Property Description
From the second you walk in the front door, this open floor plan home will stop you in your tracks. From the luxury vinyl plank flooring, gas fireplace, ceiling trays, crown molding, customized kitchen cabinets and built in bar unit, you won't know what to look at first. This 4bed/3ba salt water pool/spa home comes with a tankless gas water heater, murphy bed, Aquasana house filter, upgraded electrical, Samsung appliances (washer/dryer/refrigerator) generator, termite bond and prewired for security. It is an absolute must see.
Location
State FL
County Brevard
Area 216 - Viera/Suntree N Of Wickham
Direction Wickham to N Pinehurst to San Marino Estates, head to Alto Vista, house is on the right.
Interior
Interior Features Built-in Features, Ceiling Fan(s), Eat-in Kitchen, Open Floorplan, Pantry, Primary Bathroom - Tub with Shower, Primary Bathroom -Tub with Separate Shower, Primary Downstairs, Split Bedrooms, Walk-In Closet(s), Wet Bar
Heating Central
Cooling Central Air
Flooring Carpet, Tile, Vinyl
Fireplaces Type Other
Furnishings Unfurnished
Fireplace Yes
Appliance Dishwasher, Disposal, Double Oven, Dryer, Freezer, Gas Range, Gas Water Heater, Microwave, Refrigerator, Tankless Water Heater, Washer
Exterior
Exterior Feature Balcony, Storm Shutters
Parking Features Attached, Garage Door Opener
Garage Spaces 25.0
Fence Fenced, Wrought Iron
Pool Electric Heat, Private, Salt Water, Screen Enclosure, Other
Utilities Available Cable Available, Natural Gas Connected
Amenities Available Maintenance Grounds, Management - Full Time, Management - Off Site
View Pool, Protected Preserve
Roof Type Tile
Street Surface Asphalt
Porch Patio, Porch, Screened
Garage Yes
Building
Faces Southwest
Sewer Public Sewer
Water Public
Level or Stories Two
New Construction No
Schools
Elementary Schools Quest
High Schools Viera
Others
HOA Name SAN MARINO ESTATES
Senior Community No
Tax ID 26-36-01-50-0000c.0-0015.00
Security Features Security Gate
Acceptable Financing Cash, Conventional, FHA, VA Loan
Listing Terms Cash, Conventional, FHA, VA Loan
Special Listing Condition Standard
Read Less
Want to know what your home might be worth? Contact us for a FREE valuation!

Our team is ready to help you sell your home for the highest possible price ASAP

Bought with Keller Williams Realty Brevard




